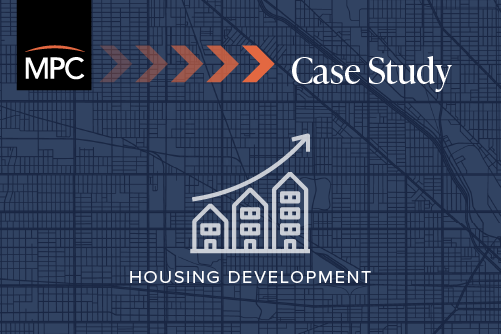Legacy Square
Bigelow Homes, Park Forest, Cook County
Housing Development

The development
After building several successful communities throughout the Chicago region, Bigelow Homes worked with the Village of Park Forest to redesign a parcel in its downtown area into combined retail and housing space. The new community, Legacy Square, is adjacent to the village center. There are 68 homes, 63 of which are new single-family homes; the other five were part of an earlier, incomplete development. Legacy Square includes two-bedroom, three-bedroom and four-bedroom homes. Legacy Square reflects the Village’s commitment to its downtown and demonstrates how a housing stock that serves a diverse population can reinvigorate a community.
In 2003, Park Forest invited the Urban Land Institute-Chicago and Campaign for Sensible Growth to conduct a Technical Assistance Panel (TAP). The panel’s experts–from real estate development, commercial market development, finance and planning fields—recommended revitalization strategies for the village center, a formerly vibrant mall that was suffering from high turnover and vacancy. The TAP suggested Park Forest earmark some of the underutilized mall land for residential development, consolidate commercial space and increase the consumer base for current and future business. Legacy Square is a key component of these efforts.
All Legacy Square homes have energy-efficient features such as water-saving showerheads and insulated foundations that will reduce long-term costs. Other features include luxury carpets, laminated kitchen countertops and superior appliances. The homes also have two-car attached garages. Legacy Square’s three live/work homes each have 500 square feet of work space on the first floor with a two-bedroom home above. The workspace is suitable for offices, small retail or artist studios and galleries. There are five homes with attached accessory dwelling units–self-contained homes above the garage–that are ideal for extended family or as an attached apartment. Legacy Square is compact, with plenty of sidewalks throughout the neighborhood and a small park in the center. Each lot is approximately 30 x 90 square feet and most homes share a common garage wall with the neighboring home (but are otherwise detached).
Creating affordability
Bigelow Homes was able to sell the homes at an affordable price because of the varied types of homes and range of sizes. Bigelow Homes had predesigned models and plans for homes that fit the lot sizes of the Legacy Square development. Having these prepared plans reduced Bigelow’s construction costs.
Prices ranged from $153,383 for 1,162 square feet to $194,477 for 1,732 square feet. An accessory unit was an additional $48,000. While there were no price restrictions for this development, six of the homes went to families meeting the low-income guidelines set by the U.S. Dept. of Housing and Urban Development. The “Frontier Model” in the Legacy Square development had a beginning cost of $160,000 for a single-family home. Bigelow Homes used a financing model that provided buyers with affordable financing options. For example, a family could purchase one of the Frontier Model homes for $1,079 per month and approximately $2,500 in closing costs. There was also the opportunity to own a quick delivery home–a pre-developed model with no upgrades–which only required a $500 down payment and included all furnishings. In addition, Bigelow Homes offered low interest rates in partnership with area banks for qualified buyers, enabling low-income families the opportunity for homeownership.
Financing
The Village of Park Forest sold the land to Bigelow Homes for $742,000, the amount the Village spent to buy the land back from the previous land developer’s investors. This averaged out to $11,778 per lot. Incremental tax revenue generated by physical improvements and developments within the Tax Incremental Financing (TIF) district was offered to the developer to defray the cost of development: Bigelow Homes received $1 million in reimbursements. These TIF reimbursements were projected to be made over the course of a 10-year period, beginning in 2008. However, due to the success of the project, the full reimbursement was actually made in only five years. For each lot, the homebuyer received a reimbursement of $9,000. Another $433,000 was applied to other necessary construction or for site plans that Bigelow Homes put in place. Based on 2012 data, the equalized assessed value of the property increased from $517,368 in 2005 to $2,385,792 in 2012.
Public involvement
The Village, through its Dept. of Planning and Economic Development, provided financial support, recruited retailers to the downtown and worked to beautify nearby community buildings, such as the Village Hall and Cultural Arts Building. Park Forest’s downtown improvements have continued with additional homes, marketing and retail retention strategies, and the restoration of several underutilized properties to the tax rolls.
Contact
Department of Community Development, Park Forest
708-503-7703, www.villageofparkforest.com
-
Goals
Continue to develop and revitalize the downtown area of the village of Park Forest.
-
Target
An array of area residents, including singles, seniors, families and small business owners with varied incomes.
-
Development information
Type: Single-family homes, live/work units
Total Units: 68
Price Points: $153,383 to $194,477, accessory units are an additional $48,000 -
Financing
A Tax Increment Financing district in the downtown area abated $1 million of the total development costs.
-
Lessons learned
Park Forest’s strong partnership with the developer has contributed to the success of its downtown revitalization.