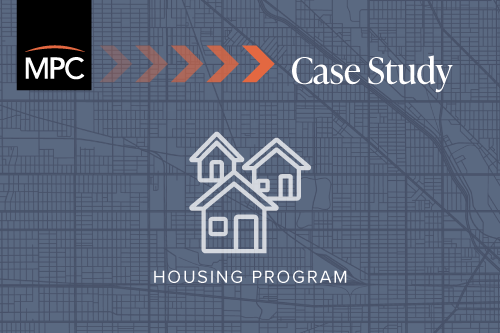Downtown Development Code
Village of Glenview
Housing Program

Program background
Glenview committed to the Glenview revitalization of its downtown in 2004, when it formed a committee to come up with a definitive and comprehensive master plan. A vision of a vibrant, pedestrian-friendly downtown, the Downtown Revitalization Plan, was adopted in 2006, followed by the adoption in 2008 of the Downtown Development Code, intended to implement the plan.
New development regulations were needed for the Downtown District because the existing zoning, subdivision, site plan and appearance ordinances included provisions that were inconsistent with the principles of the Downtown Revitalization Plan, which included seeking to “create a sense of place that has uses desired and needed by the community,” “enhance the aesthetic appeal of the downtown, “provide desirable amenities such as parking, open space and streetscape improvements,” and “address the needs of the downtown merchants, while attracting additional high quality establishments.”
In 2013, the Village approved a text amendment to the Municipal Code that expanded permissible uses on the first floors of buildings (to allow non-retail businesses) along sections of two roads in the Downtown Development District.
How it works
Glenview’s form-based code for the Downtown District focuses on the creation of mixed-use, walkable neighborhoods, and emphasizes building form, the “public realm,” and high-quality site and building design. It is intended to set the foundation for a vital, attractive downtown by encouraging streets, blocks, and buildings that are pedestrian oriented, have a mix of uses, contain architectural diversity, and offer additional opportunities to live, work, and shop in the Village.
The “Regulating Framework” defines the desired physical form for Glenview’s downtown and sets development parameters such as permitted land uses, building height, siting and setbacks, and parking placement. Each downtown street was assigned a “Street Frontage” intended to define an optimal building envelope and public realm for the street using setbacks, sidewalk and street, widths, and other design parameters.
“Design Standards” were created to complement the development regulations in the Downtown Development Code, to be used by landowners, businesses, developers, planners, architects, landscape architects, and engineers as guiding principles for developments proposed in Glenview’s downtown. The standards are intended to maintain and enhance the physical character of the district by encouraging development proposals that strive for high-quality design.
The standards specify the building types that are allowed in downtown, with three-dimensional diagrams to show massing, scale, and the arrangement and proportioning of windows and doors (accompanied by photographs of similar buildings in Glenview or elsewhere in the region). These are followed by more-detailed guidance on building design, including articulation, entries, windows, service areas, building projections such as balconies, building materials, parking, and landscaping; for each, the Code offers photos illustrating examples of what is considered “Acceptable” or “Not Acceptable.”
Last, an “Administration” section explains the requirements and steps in the regulatory review process for the Downtown Development Code, followed by a “Definitions” section that explains the meanings ascribed to words, terms, and phrases used in the Code.
Contact
Department of Community Development, Village of Glenview
847-904-4400, www.glenview.il.us
-
Goal
To guide the physical development of Glenview’s mixed-use downtown during its revitalization, and ensure that it is walkable, pedestrian-friendly, and attractive. Households that live in mixed-use downtown areas also spend less on the combined cost of transportation and housing.
-
Target
Developers, Village Plan Commission
-
Success
Although the recession of 2008 froze the potential for downtown revitalization just after the form-based code was adopted, Glenview is now moving forward with new downtown development that follows the new code, including Midtown Square (which includes 138 rental apartments and almost 9,000 square feet of retail space), Riverforest Apartments (with 36 apartments), and a Heinen’s Fine Foods (a 43,915-square-foot grocery store). This increases the diversity of Glenview’s downtown housing stock and adds to the walkability of the downtown area, thereby reducing housing and transportation costs for residents.
-
Lessons learned
For a form-based code to be fully successful, it is helpful for a community to reach consensus on a clear and specific vision for the look, feel, and form of physical development that it wants. Form-based code should balance the economic feasibility of projects representative of the desired design while ensuring new code requirements do not create unnecessary hurdles for developers. Ultimately, even the best code may not be able to generate development interest during tough economic times.