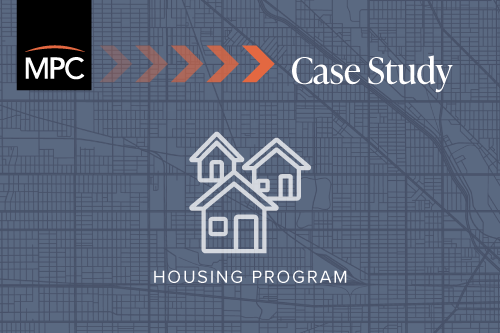Architectural Enhancement Program
Tinley Park, Cook and Will counties
Housing Program
As newly constructed homes in areas surrounding the Parkside neighborhood in Tinley Park were selling in excess of $350,000, the Village Board wanted to give Parkside residents options for affordable expansion within their communities.

Program background
Tinley Park’s Parkside subdivision consists of World War II housing: small single-family homes covered entirely by vinyl siding. The village began to notice a major increase in families with school-aged children in the community and realized Parkside’s growing families wanted or needed to move into larger homes, but did not necessarily want to leave their neighborhood. As newly constructed homes in areas surrounding Parkside were selling in excess of $350,000, the Village Board wanted to give Parkside residents options for affordable expansion within their neighborhood.
As a result, the village developed the Architectural Enhancement Program to bring in architects to create basic designs for expanding the housing types in this subdivision and sell these designs below cost to the residents. Because the Village has taken the initiative to have basic plans drawn, the homeowners pay only $475 per plan as opposed to $2,500, the standard price in 2005.
How it works
The Village distributed a request for proposals to area architects in February 2005. Anderson Architects and Associates, a local firm, was chosen that April. The Village then met with area residents to discuss the possible plans. Residents provided input to the architects, who then drew up preliminary plans and presented them to residents. The Village Board set a budget for the program and worked with an attorney to ensure the Village’s legal ownership of the plans and authority to sell them to homeowners.
The fact that the homes in Parkside fall into four basic design types contributes to the success of Tinley Park’s Architectural Enhancement Program. Although the architectural plans have been drawn for each type of home, plan variations are available.
After the village approves a resident’s application (roughly a two-week process), the architect meets with the family in their home to develop a customized plan based upon the interior conditions of the home. The drawing of the individual plans can take six or more weeks. Residents must live in the Parkside subdivision and be in compliance with all village codes identified by the Fire and Public Works departments to be eligible for purchasing architectural enhancement plans.
Though funding for the architectural enhancement program has been discontinued, Tinley Park has a program framework in place that can be operationalized.
Contact
Department of Planning, Village of Tinley Park
708-444-5100, www.tinleypark.org
-
Goal
Provide residents with low-cost, convenient ways to expand their property while preserving the existing housing stock in the village.
-
Target
Residents in the Parkside subdivision
-
Financing
Though the program has been fully operational in the past, it is not currently being funded.
-
Success
As of February 2006, the Village has received 12 applications and four residents have met with the architects to move forward with renovations.
-
Lessons learned
Minimize the time to inform residents about the program. If information had been distributed to the residents earlier, expansions could have begun in the fall of 2005 rather than spring of 2006.